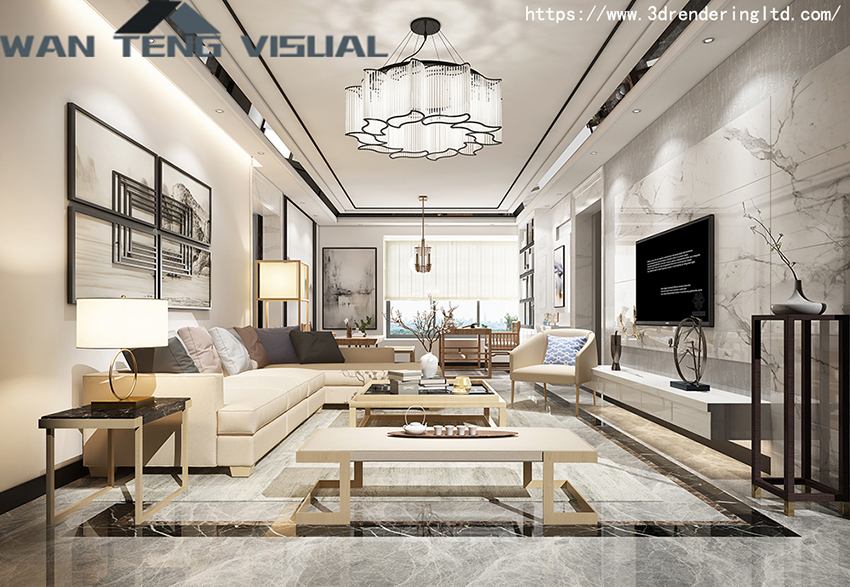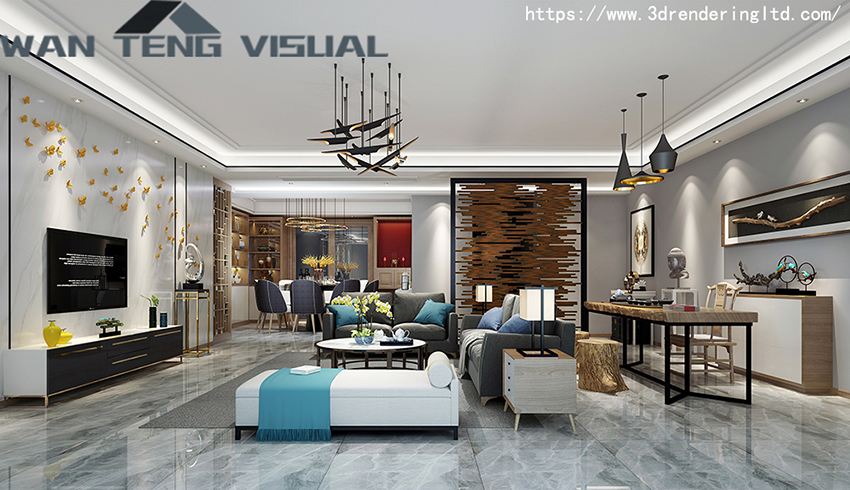Forums » Off-Topic Discussions
What to expect from 3D house rendering services
-
What to expect from 3D house rendering services
A home improvement project can be a scary proposition. Without a clear understanding of what you’ll get when the job is done, the thought of doing a major overhaul is a bit overwhelming. Whether the renovation covers just one small area or multiple rooms, accurate visualization can boost your confidence that the project will succeed without going over budget.
Hiring a professional CAD service adds to the project’s total cost. Still, it’s arguably the most important step to avoid mistakes before it’s too late. Here are some good things to expect:
Clarification of final version
The early stages of every home improvement project have something in common: a flood of ideas. Homeowners think about everything from the paint brands for the walls to the project’s financial aspect. Renovation is exciting and nerve-racking, for the expectation is as high as the uncertainty. Quality 3D visualization services translate ideas in mind into detailed images of a finished project. If the rendering features improper design or an inaccurate depiction of the house, it’s easy to make changes. The project only starts when the rendering (as a plan) gets the homeowner’s approval.
More accurate spatial planning
Before you make any choice in furniture models, flooring, room utilization or purpose, and layout, first, you must be very accurate with the dimension of the area. No one says the traditional 2D plans are inaccurate, but having a 3D view makes it easier to craft a plan.
RELATED: Mistakes to Avoid When Working with Product Design Service Firms
Detailed 3D rendering is more reliable to help understand what needs to be removed and added to the structure, where to place the decorations, and how to create the atmosphere you want. It is also possible to schedule a step-by-step renovation with daily/weekly milestones that can be easily monitored from time-lapsed animation.
Prevention of common mistakes
The best way to ensure efficiency is to immediately eliminate as many potential errors as possible. Working with construction drawing services allows for precise planning to avoid costly mistakes. For example, unrealistic project timeframes, underestimation of project cost, the incorrect sequence of work, inaccurate measurement of space, and many more.
Precise rendering helps get everyone on the team, including the homeowner, on the same page at every step. If changes have to happen, and they most likely do, the team can always refer back to the rendering for reference to see which parts are affected and how to adjust.
Good communication
Client and contractor must maintain good communication practices throughout the entire project. 3D rendering is like a translator that describes what the client wants and what the contractor can (and cannot) do to make it happen. There can be conflicting design approaches and ideas, so it only makes sense to use the same plan as a reference in every discussion.
How much is a 3D house rendering?
There is no easy answer to this because everything depends on the complexity of the project and the team you hire. More complex rendering done by an experienced team will cost a reasonable amount of money, probably between $1,000 – $2,000. Regardless of how much you spend for the rendering, it’s usually just a fraction of what you have to pay for the construction itself.Home improvement means big expenses. Investing in professionally-drawn 3D house rendering is one good way to improve your chances of keeping everything in check and according to plan. The rendering can be shared digitally with the entire team and discussed at length to generate more perspective. An experienced contractor can provide insight to eliminate inefficiency or any inconsistency in the design, which also translates to more cost-saving benefits.
